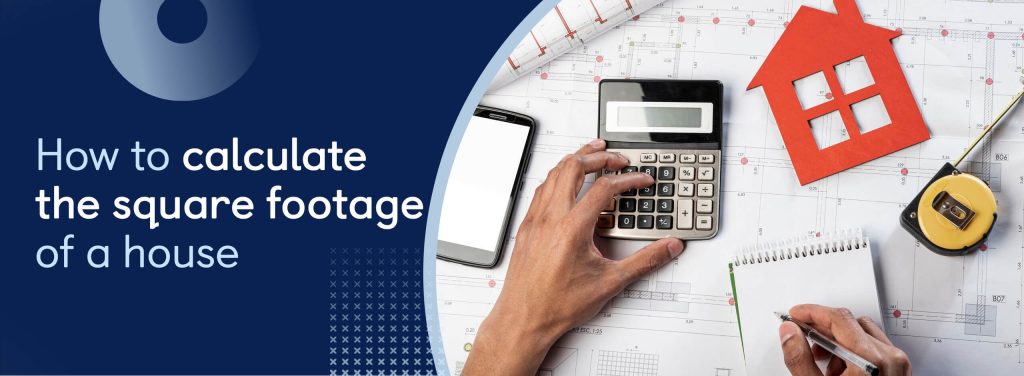Buy, sell and find just about anything using the app on your mobile.

Ever wondered exactly how much space your home offers? Maybe you’re planning renovations, listing your property for sale, or simply curious. Learning how to calculate square feet of a house is a breeze with this guide as it will walk you through the steps, transforming you into a home measuring pro in no time.
So grab a measuring tape, and a notepad, and get ready to unlock the square footage secrets of your space!
Length x Width=Area
Read More: Average Cost Of Construction (Per Sq Ft) In India
Converting other units into Square FeetTo maintain consistency, you must convert any dimensions for your property that are stated in a unit other than square feet. The most frequent measurement units that need to be converted are square inches (sq inch), square yards (sq yd), and square meters (sq m). The following formulas can be applied:
|
To calculate square feet from inches, you need to understand that one foot is equal to 12 inches. Therefore, if you have measurements in inches, you need to convert them to feet before calculating the area.
Formula
Square Feet = (Length in inches ÷ 12) x (Width in inches ÷ 12)
Read More: Understanding Floor Space Index (FSI)
When calculating square footage, it’s important not to include unlivable areas. These can be spaces like garages, basements, or attics unless they are finished and meet living space standards. Including these areas can give an inaccurate representation of the usable space in a property.
Unusual regions, such as alcoves, bay windows, or oddly shaped corners, should be carefully measured and included in the total square footage. These spaces, although sometimes tricky to measure, contribute to the overall usable area and can impact the value of the property.
Ensure that all levels of the property, including second stories and any other multi-level spaces, are included in the square footage calculation. Neglecting to measure these areas can lead to a significant underestimation of the property’s size.
Relying solely on past documents or property deeds can result in inaccurate measurements. Changes and renovations may have altered the square footage over time. Always perform a current and thorough measurement to ensure accuracy.
Taking incorrect measurements is a common mistake. Ensure you use a reliable measuring tool and follow proper techniques to measure each room accurately. Small measurement errors can add up and significantly affect the total square footage calculation.
While unfinished areas like basements or attics may not count as livable square footage, they can still add value to a property. Be sure to measure and document these spaces separately, as they can be a selling point and contribute to the overall appeal of the property.
It’s crucial to differentiate between the total area of the property and the livable square footage. Built-in spaces, such as closets and storage areas, should be included in the square footage calculation. Ignoring these spaces can result in an undervaluation of the property.
Different regions have varying standards and codes for what constitutes livable space. Misinterpreting these standards can lead to incorrect square footage calculations. Make sure you understand and adhere to local building codes and regulations when measuring and reporting square footage.
Expert measurement companies have years of experience and training in calculating square footage. They have access to the newest equipment and technology to guarantee accurate measurements, and they are aware of which components to include and which to leave out. Employing a specialist also lessens the possibility of disagreements and legal problems resulting from imprecise square footage calculations.
Working with a seasoned measuring business will provide you with the assurance that the measurement will be precise and trustworthy. When you use it instead of attempting to measure a property yourself, you can also save time and effort.
By measuring the length of the longest wall, or the base of the triangle, you can determine the square footage of a triangular room. Next, measure the triangle’s height from its highest point. To find the room’s square footage, multiply the base and height together then divide the result by two.
Every expert has a preferred way of figuring out how big a house is in square footage. While some measure every room carefully with a tape measure, others employ a laser gadget that does the measuring for them. In locations that are challenging to measure, seasoned specialists might just eyeball it. Because of this, various evaluators will frequently calculate the same home’s square footage very differently.
Measure the length and width of each roof surface, including dormers, to determine the square footage of the roof. The area can then be found by multiplying the length and width of each rectangular roof piece. If the roof has any triangular sections, double the length of the longest side by the height of the triangle, then divide the result by two to find the area. The area of each roof plane is added up to determine the roof’s total square footage in the last stage.
Sometimes a home’s square footage includes a wardrobe, but this isn’t always the case. The total square footage often includes any area within a house with walls, a floor, a ceiling, and heat. Closets that don’t fit the criteria, such as those found in unfinished or unheated basements, would most likely not be included.